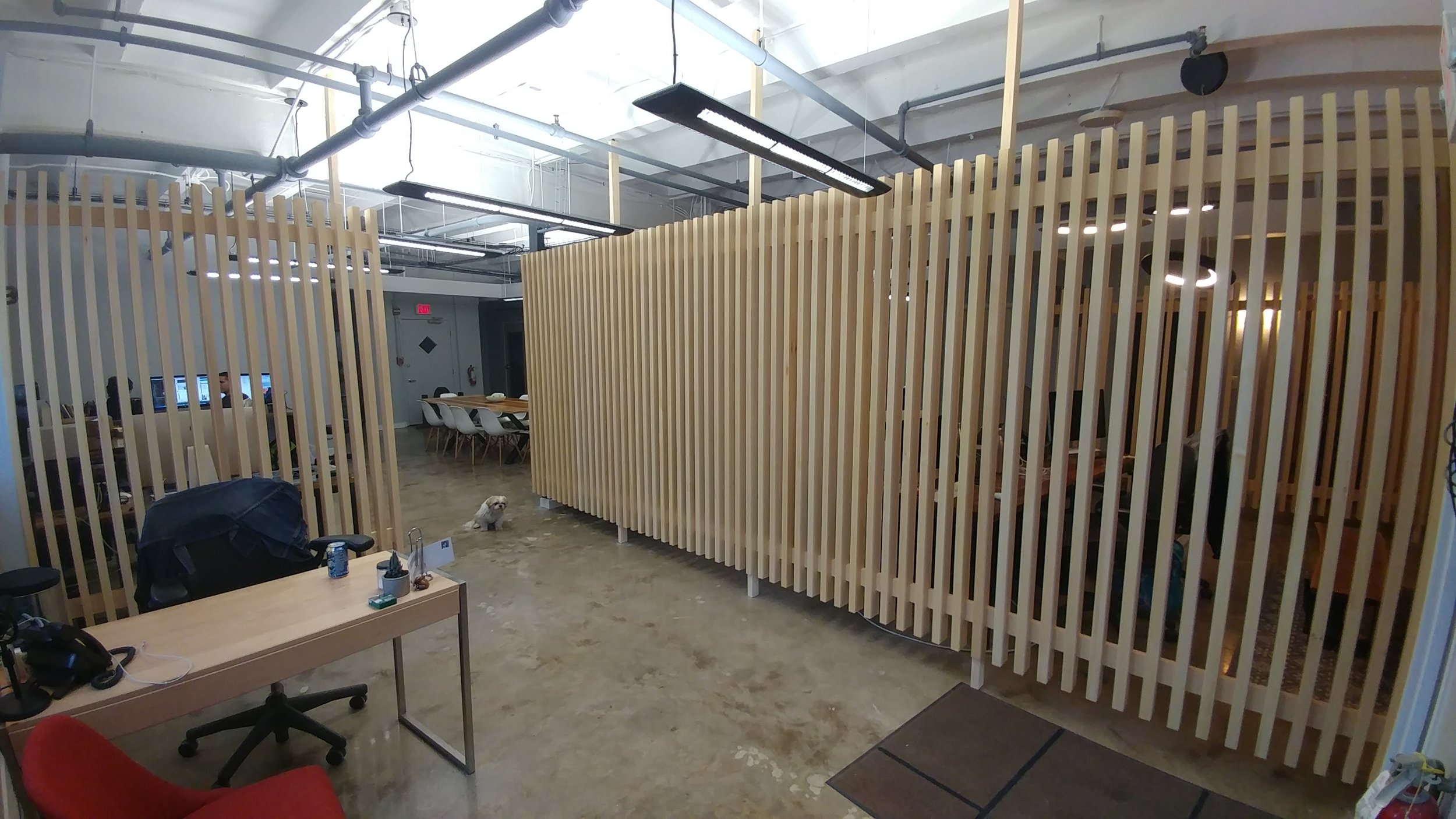Alaskan Yellow Cedar Slat Partition Walls
Our client asked for walls to partition their open office environment while still allowing for communication. They fell in love with the feel and aroma of Alaskan Yellow Cedar. These three partition walls required over 100 slats. All the edges are hand planed to highlight the luminance of the tight grained Cedar.
Visual Separation
The wall system features an 18 foot long primary wall that divides a work area from the reception area as well as a shorter wall that sits behind reception. Due to the angle of sight, someone entering the space can not see the rest of the office. A tertiary wall hides the entrence to the restrooms.
Half Lap Construction
Each slat was received two half lap cuts, and for the posts, a reduced width. All of the short edges were hand planed to a beutiful sheen.
Cross Members
Several cross members received a collection of shallow half lap joints which help locate teach slat evenly.






